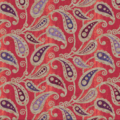07 May Brasserie 2050: Feeding for the Future
At Brasserie 2050, they’re not only serving us meals for the future, but an eye-catching and sustainable design concept that speaks to the restaurant’s purpose. Designed by Overtreders W, a spatial design agency founded in 2006 by Reinder Bakker and Hester van Dijk, Brasserie 2050 is making us look at the way we eat in a whole new way. Made with earth-friendly materials and a goal for a better future, this zero waste pop-up barn and restaurant demonstrates what closed loop architecture can look like.

Brasserie 2050 Photo by Jorn van Eck
In 2018 a new restaurant opened its doors at Lowlands Festival: Brasserie 2050. In the year 2050 the world will need to feed an estimated 10 billion people. To make this possible, the world’s population needs to start eating in a more sustainable way. The dishes served at Brasserie 2050 prove this doesn’t mean food will be boring or tasteless in the future, on the contrary. On the menu are, among other dishes, No Waste bread made of potato peels, salad Biddinghuizen as a locally bread variety on salad Niçoise and steak tartare with 50% less meat.

Brasserie 2050 Photo by Jorn van Eck
The pavilion housing the brasserie was conceived by the spatial designers of Overtreders W as the barn of the future. A barn is a timeless icon for farming, and has proven itself over the centuries as a neutral but recognizable envelope in which evolving farming activities can take place. In the future, the barn will keep on adapting itself to new ways of breeding and harvesting.

Brasserie 2050 Photo by Jorn van Eck
The future of building is circular: making sure no resources are wasted. The barn of the future is made from borrowed, hired and dismountable standard building materials that will keep their value after the barn is no longer in use. The main construction consists of standard pallet racks, the tables are made from recycled plastic. A stack of vertical farming cabinets filled with herbs forms the facade of the pavilion. Above the tables onions, garlic, corn and wheat are stored, mesh box pallets filled with bags of grain make sure the pavilion is not blown away by the wind. In this way, everything is reusable and nothing will be thrown away.
About Overtreders W
Overtreders W (Trespassers W) are a spatial design agency, founded by Reinder Bakker and Hester van Dijk, both graduates of The Design Academy in Eindhoven. They’re specialised in building spectacular circular spatial structures to be used in the real world, such as an entrance gate for the Albert Cuyp Market in Amsterdam, a wool factory and a 250m2 building made of borrowed materials that existed for just 9 days. The work of Overtreders W has received a number of design awards, including a Frame Award and a Dutch Design Award in 2018. Click here to learn more.






No Comments