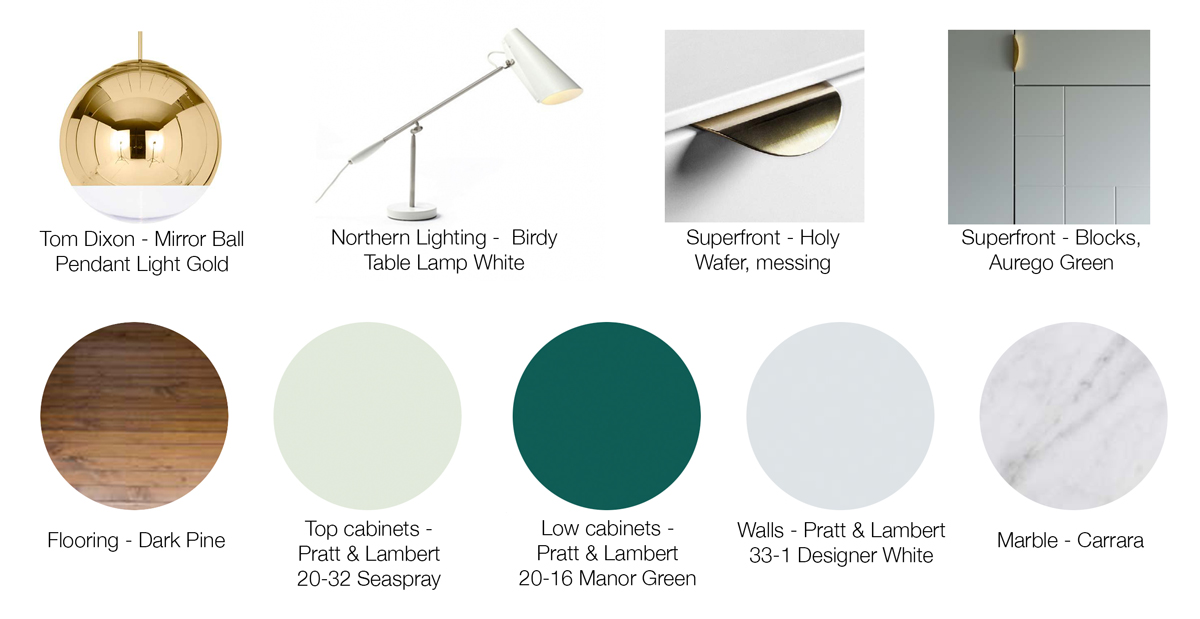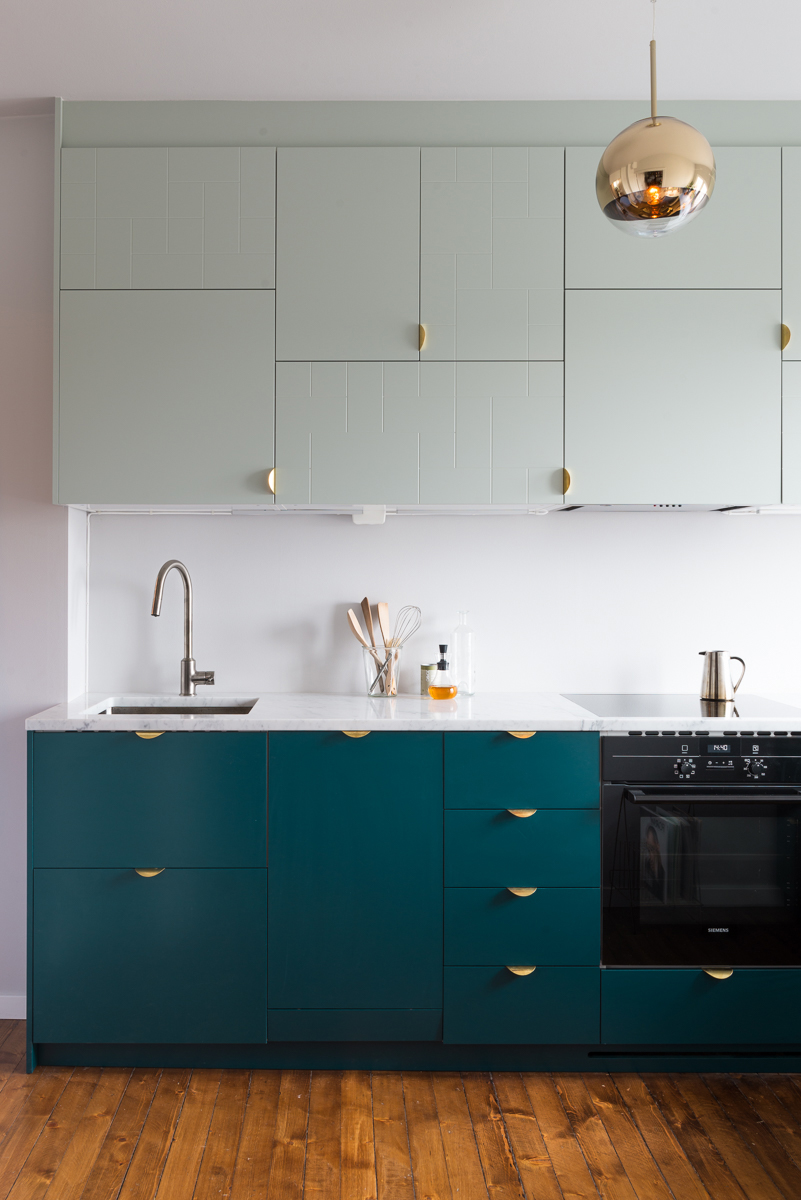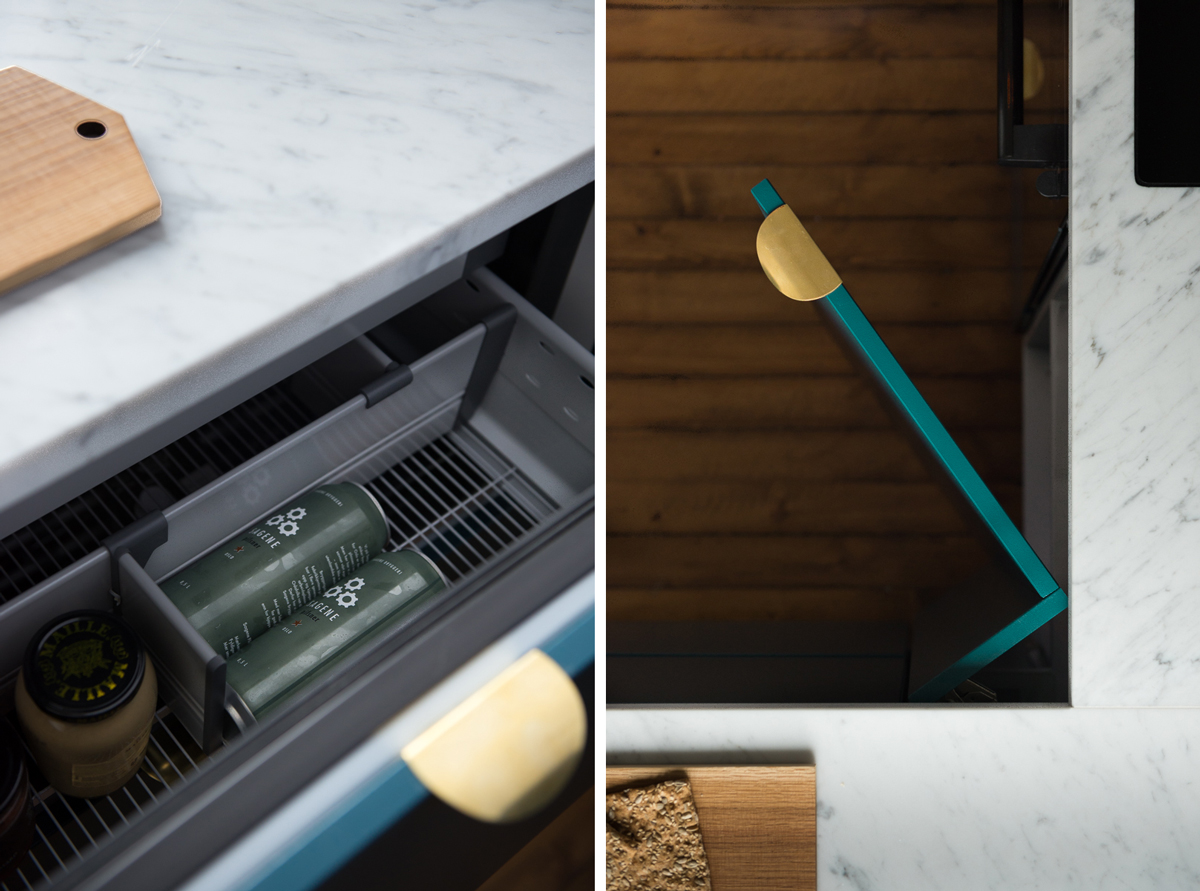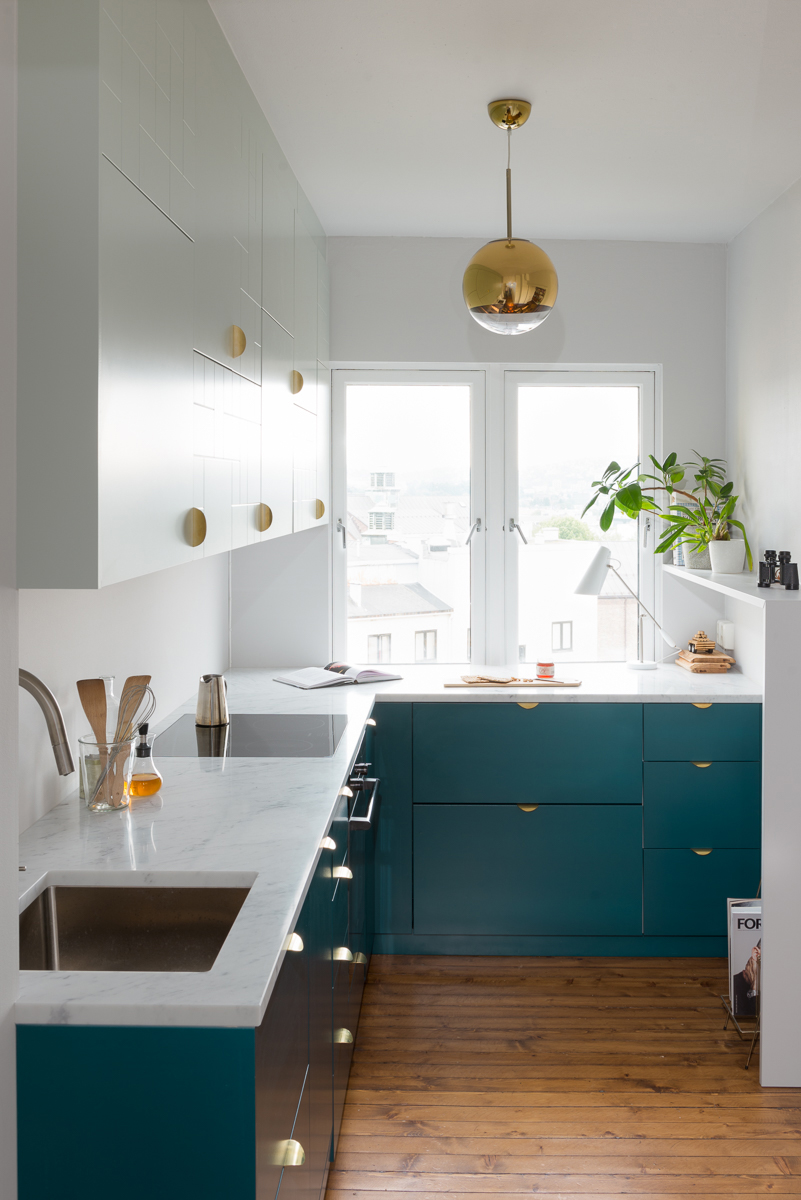20 Apr Living Large in Small Spaces with Cecilie Claussen
Micro-living is the latest craze sweeping the nation. From the tiny house movement to your average New York City apartment, space is seemingly becoming non-existent but with good reason. As society shifts their perspectives, a feeling of social responsibility instills the urge to reduce our carbon footprint while opting for a more simplistic lifestyle in order to save time, money, and live a less stressful life.

Cecilie Claussen,
Cecilie Claussen Interior Architects
Though micro-living is it not a new practice; it has been considered the conventional form of living in most of Europe and other nations around the world for a significant amount of time. However, this trend is just gaining momentum here in the U.S. and at higher rates than ever seen before. But how do we downsize and keep the space functional? We turned to Norwegian interior designer, Cecilie Claussen, to gain some insight on a kitchen renovation in which she created a clean and contemporary look in a mere 65-square-feet.
“When the space is small the key to success is good planning!” says Claussen. With such a compact area, “it was important to think smart,” she added. “A small room requires that you use every square meter [or square foot!] that is available.” The team started by removing all full length cabinets and appliances, which included, bear with us, the refrigerator. Instead of having a typical full length fridge, Claussen and her team opted for an under-the-counter drawer unit with an outer panel that matched the new cabinetry. Seamlessly blended appliances allowed the kitchen to remain practical yet aesthetically pleasing. “This makes the room, visually, seem bigger and not so crowded,” Claussen states.
Some aspects of the kitchen are difficult to minimize in size without losing functionality. Storage remains an important aspect, from tableware and cookware to food in the pantry, maximizing on cabinet space helps to ensure the chaos of the kitchen stays behind closed doors. The trick in keeping the cabinets from dominating the space: paint. “Light colors on top and darker on the bottom is a good way to “break” the room,” says Claussen. The overhead cabinets were painted in a light green hue, similar to our April Color Crush: Serene Green, which lends to a “fresh and airy look and gives a feeling of more space” adds Claussen. But paint isn’t the only factor in making this modest size kitchen feel minimalist, “Light surface is also a good way to go,” says Claussen, “the marble top was polished to spread more light in the room.” With these tips you’re on your way to a more organized and micro-sized lifestyle without sacrificing style. The end product being “a more functional kitchen with the aesthetic expression that reflected the rest of the apartment and the personality of the client.” stated Claussen.
Love this Look? Check out the product and materials below to get you inspired for your next project!

Product Shown (Left to Right): Mirror Ball Pendant Light, Birdy Table Lamp, Holy Wafer Handle, Blocks Front, Pratt & Lambert Paint








No Comments